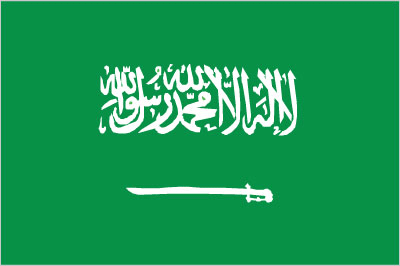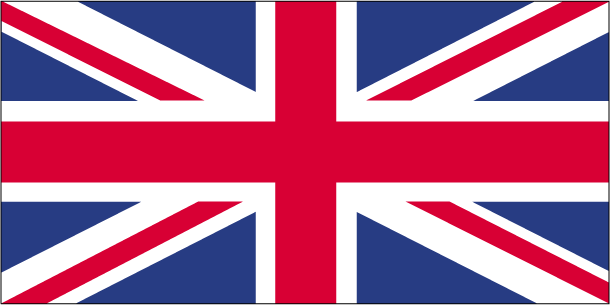تصميم معماري خارجي لمشروع كلية تعليمية
منذ 3 سنوات
عرض العمل






الوصف
تصميم الواجهات بشكل عصري و مودرن و بسيط
مع تصميم الحدائق الخارجية و الاندسكيب
البرامج المستخدمة في المشروع:
3ds max
autocad
photoshop
التفاصيل
| المشاهدات | 46 |
| المفضلة | 0 |
| القسم | تصميم - التصميم المعماري و الديكور |
حساب المستخدم



 العربية
العربية
 English
English
